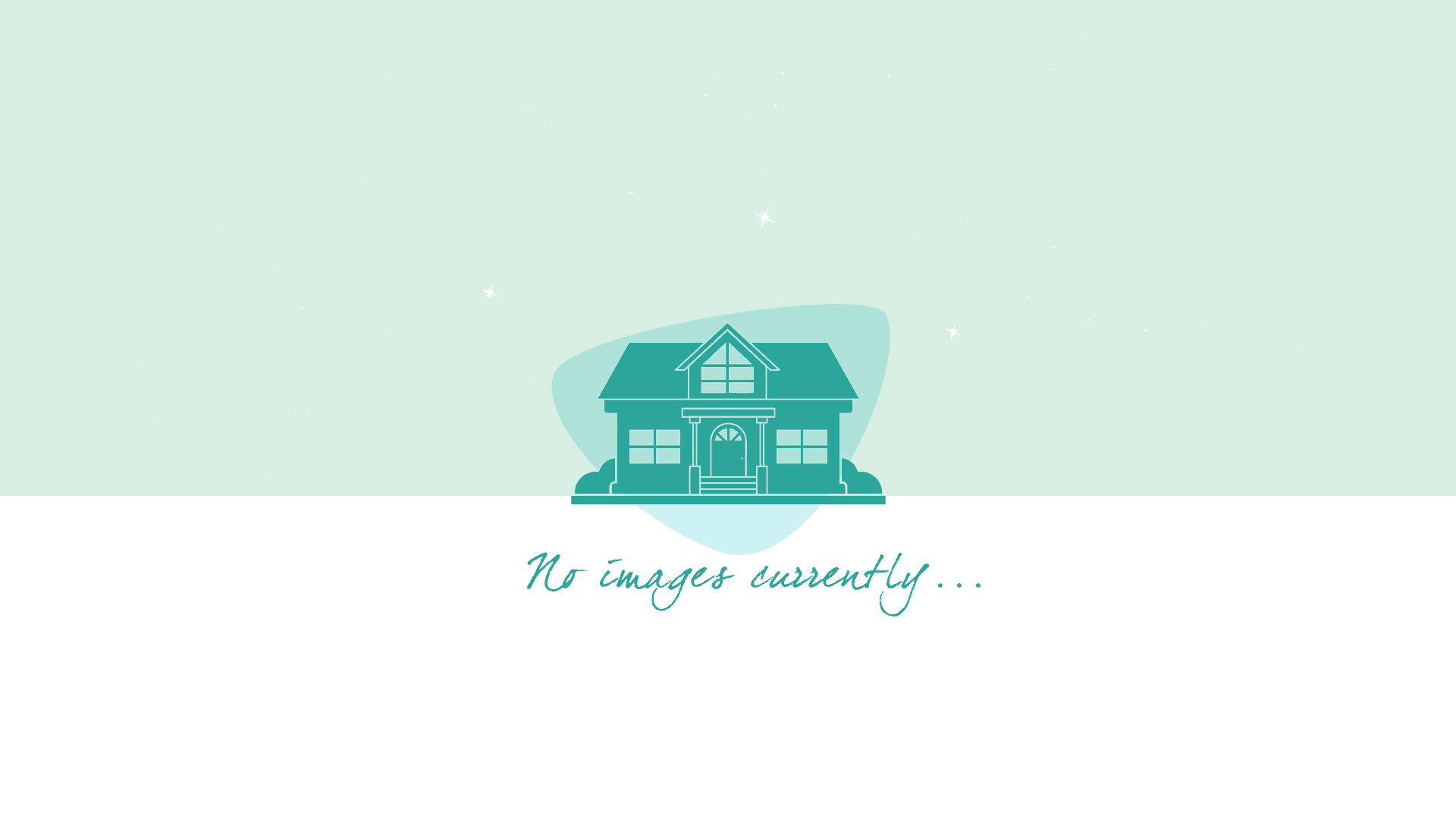Listing ID : SR20223113
-
Beds
3 -
Baths
3/0 -
Garage
2 -
Structure / Lot Size
1,570 Sqft / 0.1059 Acre -
Year
2006
Description
SPACIOUS TOWNHOME BUILT IN 2006, LOCATED IN THE HEART OF EAST HOLLYWOOD... CLOSE TO SHOPPING, FWYS, HOSPITAL AND SCHOOLS. THE HOME CONSISTS OF THREE FLOORS, 3 BEDROOMS AND 3 BATHS, SPACIOUS FAMILY ROOM/DINING ROOM COMBO, 2 PRIVATE CAR GAGAGE. VIEW OF THE CITY FROM THREE SEPARATE BALCONYS. ALL BEDROOMS ARE ON THE 2ND AND 3RD FLOOR. 1ST FLOOR CONTAINS ENTRANCE LIVING ROOM/DEN AND HAS ACCESS TO GARAGE. 2ND FLOOR CONSISTS OF THE KITCHEN, FAMILY/DINING ROOM AND 1 BEDROOM. 3RD FLOOR TWO MASTER BEDROOMS AND LAUNDRY HOOKUP. SMALL COMPLEX.
Details
Show More
Interactive
Directions to here from:




